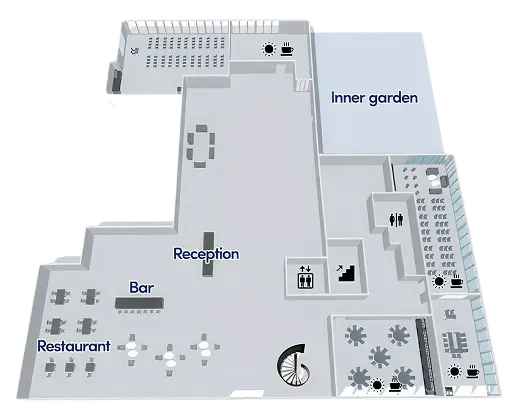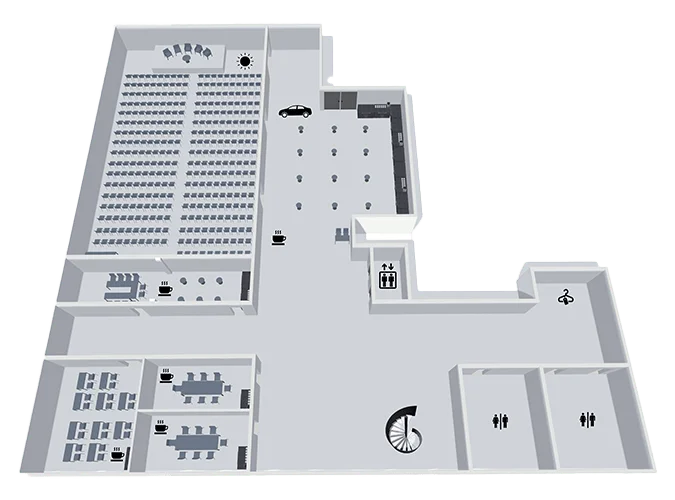Word
GalleryRoom dimensions
-
Sectoral area
26 m2
-
Width - length
6,97 m - 3,69 m
-
Interior height
2,5 m
Room layouts
-
Theatre
20 people
-
Banquet
x
-
School pad
15 people
-
U-shape
15 people
-
Board table
16 people
-
Reception desk
x
Organizing a successful event requires expertise and the right venue, whether it's an exhibition, conference, product launch, awards ceremony, gala dinner, wedding banquet or Christmas party.
The Park Inn by Radisson Budapest not only offers four-star venues, but also an experienced, professional team if you aim to create a truly special and memorable experience for your business partners or clients or organize an event for family and friends. We think in terms of personalized solutions, paying attention to the smallest details to ensure that every aspect of your event meets your vision.

Excellent location: Our hotel is located in the center of Budapest, in district XIII. It is easily accessible by car and public transport, so your guests can get to your events quickly and comfortably.
Event space for all needs in Budapest: Our spacious, flexible venues are ideal for all types of events. We offer smaller, more intimate conference rooms as well as large, impressive ballrooms for up to 450 people. All our rooms can be tailored to your needs. You can choose from theater-style, boardroom, reception, banquet or U-shaped layouts, or request a schoolroom-style layout.
Comfortable, spacious rooms for the perfect rest: Our hotel offers 205 comfortable and modern rooms for guests attending events, ensuring a perfect rest before or after the event. Our standard and superior rooms are complemented by junior and luxury suites, as well as family rooms.
Book a meeting room or conference room now!
InquiryTailored events, professional support - Our experienced, knowledgeable team at the hotel guarantees the success of your event. From the first quote, through the organization of the event, to its execution, a professional event planner will help you make even your wildest dreams come true. We're flexible about your every need and can easily adapt to any changes. In addition to the organizational tasks, we provide a range of services - such as catering, registration, and technical support - to ensure your event is exceptional.
Modern technology and equipment - Free wireless high-speed internet, individually controlled air-conditioning, high-tech audiovisual equipment, projector, screen and flipchart are available for free use at events.
Special menu - Our special, flavor-rich menu and the care of our colleagues will make your event not only successful, but also memorable. Our aim is to dazzle all our guests and make their experience an unforgettable one.
100% carbon neutral events - As a committed advocate of sustainability, we are on a mission to continuously reduce the ecological footprint of our events. We pay particular attention to environmental awareness in our event management, for example by minimizing waste and using energy-saving solutions.
Our rooms are always tailored to the profile of the event and our experienced staff will help you to run your event smoothly.
Use the Levels button (Ground floor, Level -1), click on the colored squares and learn more about our rooms!
Room dimensions
Sectoral area
26 m2
Width - length
6,97 m - 3,69 m
Interior height
2,5 m
Room layouts
Theatre
20 people
Banquet
x
School pad
15 people
U-shape
15 people
Board table
16 people
Reception desk
x
Room dimensions
Sectoral area
26 m2
Width - length
6,97 m - 3,69 m
Interior height
2,5 m
Room layouts
Theatre
20 people
Banquet
x
School pad
15 people
U-shape
15 people
Board table
16 people
Reception desk
x
Room dimensions
Sectoral area
55 m2
Width - length
14,58 m - 3,89 m
Interior height
2,5 m
Room layouts
Theatre
60 people
Banquet
30 people
School pad
40 people
U-shape
16 people
Board table
20 people
Reception desk
30 people
Room dimensions
Sectoral area
53 m2
Width - length
7,48 m - 7,1 m
Interior height
2,5 m
Room layouts
Theatre
60 people
Banquet
30 people
School pad
40 people
U-shape
25 people
Board table
20 people
Reception desk
x
Room dimensions
Sectoral area
56 m2
Width - length
11,07 m - 5,02 m
Interior height
2,5 m
Room layouts
Theatre
60 people
Banquet
30 people
School pad
40 people
U-shape
25 people
Board table
30 people
Reception desk
x
Room dimensions
Sectoral area
106 m2
Width - length
8,93 m - 12,31 m
Interior height
2,5 m
Room layouts
Theatre
100 people
Banquet
48 people
School pad
70 people
U-shape
26 people
Board table
60 people
Reception desk
60 people
Room dimensions
Sectoral area
168 m2
Width - length
5 m - 27,5 m
Interior height
2,5 m
Room layouts
Theatre
120 people
Banquet
80 people
School pad
60 people
U-shape
30 people
Board table
40 people
Reception desk
100 people
Room dimensions
Sectoral area
352 m2
Width - length
14,58 m - 24,12 m
Interior height
5,6 m
Room layouts
Theatre
450 people
Banquet
250 people
School pad
220 people
U-shape
80 people
Board table
100 people
Reception desk
500 people
Room dimensions
Sectoral area
102 m2
Width - length
7,4 m - 13,82 m
Interior height
2,5 m
Room layouts
Theatre
X
Banquet
X
School pad
X
U-shape
X
Board table
X
Reception desk
X
Room dimensions
Sectoral area
315 m2
Width - length
13,5 m - 29,8 m
Interior height
2,8 m
Room layouts
Theatre
180 people
Banquet
140 people
School pad
120 people
U-shape
65 people
Board table
80 people
Reception desk
180 people


Book your meeting room now!
InquiryAt the Park Inn by Radisson Budapest hotel, we offer several event rooms between 26 m² and 56 m² for courses, team building trainings, seminars. Our modern, trendy rooms are ideal for smaller events with a maximum of 40 participants. We especially recommend them for events or activities where personal contact is important.
We are looking forward to welcome you in our Word, Excel, Dynamo, Rubic, or Plasma rooms!
| Room | Length | Width | Height | Size (m2) | Theatre | Banquet | School pad | U-shape | Board table | Reception desk |
|---|---|---|---|---|---|---|---|---|---|---|
| Word | 3,69 | 6,97 | 2,3 | 26 | 20 | x | 15 | 15 | 16 | x |
| Excel | 3,69 | 6,97 | 2,3 | 26 | 20 | x | 15 | 15 | 16 | x |
| Dynamo | 3,89 | 14,58 | 2,3 | 55 | 60 | 30 | 40 | 16 | 20 | 30 |
| Rubik Cube | 7,48 | 7,1 | 2,3 | 53 | 60 | 30 | 40 | 25 | 20 | x |
| Plasma | 5,02 | 11,07 | 2,8 | 56 | 60 | 30 | 40 | 18 | 30 | x |
Book your event space now!
For larger events of 40-180 people, we recommend our 102 m² and 168 m² Foyer, Soda, and Hologram rooms. They are ideal for conferences, exhibitions, corporate events, Christmas parties, awards galas, training, and courses.
| Room | Length | Width | Height | Size (m2) | Theatre | Banquet | School pad | U-shape | Board table | Reception desk |
|---|---|---|---|---|---|---|---|---|---|---|
| Soda | 12,31 | 8,93 | 2,5 | 106 | 100 | 48 | 70 | 26 | 60 | 60 |
| Hologram | 27,5 | 5 | 2,5 | 168 | 120 | 80 | 60 | 30 | 40 | 100 |
| Oxygen | 29,8 | 13,5 | 2,8 | 315 | 180 | 140 | 120 | 65 | 80 | 180 |
| Oxygen 1 | 16 | 13,5 | 2,8 | 193 | 80 | 80 | 60 | 40 | 30 | 80 |
| Oxygen 2 | 13.8 | 13,5 | 2,8 | 122 | 60 | 60 | 40 | 25 | 30 | 80 |
Book your event space now!
Our 352 m² Solar Cell Ballroom is the perfect venue for hundreds of people, and can accommodate up to 500 guests. It is the perfect choice for large-scale galas, exhibitions or even car shows.
| Room | Length | Width | Height | Size (m2) | Theatre | Banquet | School pad | U-shape | Board table | Reception desk |
|---|---|---|---|---|---|---|---|---|---|---|
| Solar Cell | 24,12 | 14,58 | 5,6 | 352 | 450 | 250 | 220 | 80 | 100 | 500 |
Book your event space now!






